
Footsteps Preschool: A colourful journey inspired by Henri Rousseau
09 Sep 2024
Located in Palmerston North, Footsteps Preschool stands out in a busy commercial and retail area, designed by Parsonson Architects for the Seventh Day Adventist Church. Set apart from the nearby ‘big box’ retail outlets that are tucked behind large carparks, the preschool engages with the community by positioning its building at the street edge, making it more interactive and inviting for passers-by.
The design, overseen by Craig Burt from Parsonson Architects, was built with a tight budget and centres around a prefabricated Coresteel gabled shed structure. Despite the simplicity of the structure, the building is brought to life through the playful use of colour and detail. “Coloured panels and vertical rhythms are used to accentuate this and guide visitors into the building,” says Craig. Circular windows, thoughtfully placed, allow children to observe activity on the street and vice versa, creating a dynamic connection between the interior and the outside world.
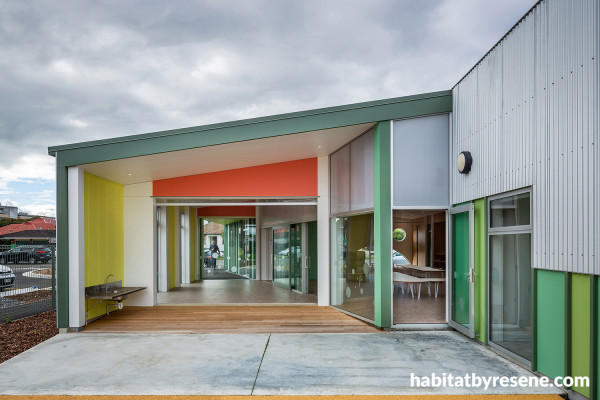
The entry to the preschool is vibrant and welcoming, featuring shades of bright yellow, Resene Dolly, peachy huedResene Cheeky and shades of green in Resene Woodstock, Resene Oxley and ReseneRivergum.
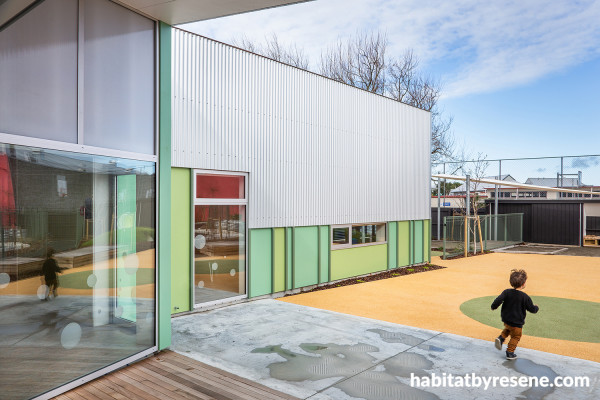
The green hues of Resene Oxley and Resene Woodstock blend with the natural surroundings and complement the neutral of Resene Black White.
Henri Rousseau's exotic jungle scenes provided the inspiration for the vibrant colour scheme of Footsteps. His paintings, known for their bold, vibrant tones and abstracted landscapes, served as a model for the preschool's approach to colour. “An abstracted forest leads from the street to the main entry, extending through the building and to the exterior beyond,” says Craig. The colours from Rousseau’s works were translated onto vertically proportioned panels, battens and circular motifs throughout the building, creating a sense of whimsy and creativity.
The exterior features Resene Lumbersider Low Sheen, chosen for its durability in exposed environments, with a mix of lively hues that blend nature with playful energy. Internally, Resene SpaceCote Low Sheen was selected for its soft, inviting finish, which can withstand the wear and tear of a busy preschool.
An array of Resene colours bring the preschool to life with hues including Resene Black White, Resene Woodstock, Resene Oxley, ReseneRivergum, Resene Dolly, Resene Cheeky and Resene April Sun. These colours add personality and warmth to the structure, contrasting with the natural greenery and commercial surroundings.
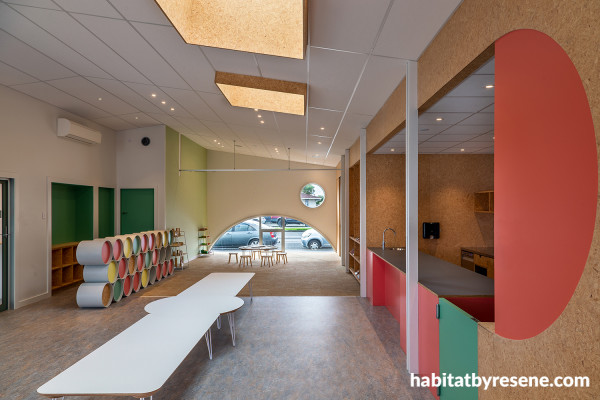
Inside, Resene Cheeky and Resene Oxley pair wonderfully to create a joyful and upbeat space. Resene Black White is used in common spaces between bursts of colour.
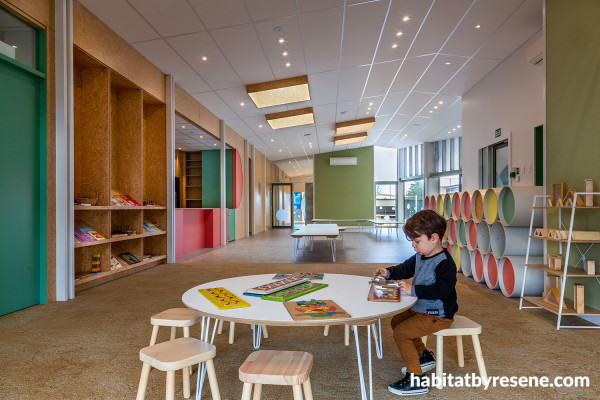
The whole interior is filled with pops of colour with neutrals and earthy tones making an appearance, so the vibrant hues are not too overwhelming. Greens like Resene Rivergum and Resene Woodstock create a calming atmosphere, while more lively shades like Resene Cheeky and Resene Dolly are thoughtfully placed throughout.
The colours used externally are echoed inside, creating a consistent design language that flows through the entire space. To add to the natural warmth, strand board is used along the length of the services wall and around light shafts, creating an earthy counterbalance to the more vibrant tones.
The colourful project won the design team a Resene Total Colour Education Colour Maestro Award. The judges said, “Harnessing a refined colour palette, the combined effect is cheerful and uplifting to match the exuberance of the children who learn and play there. The project showcases an innate understanding of the power of colour and how it can be cleverly manipulated to integrate and define zones in a space.”
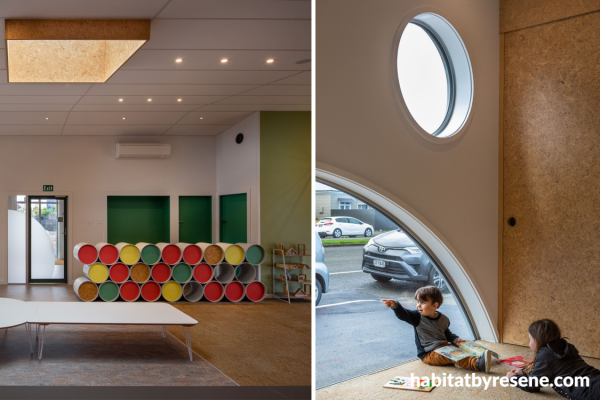
Vibrant colours bring energy and joy to the space while thoughtfully placed circular windows allow children to observe activity on the street, creating a dynamic connection between theinside and the outside world.
With spaces dedicated to both under-twos and over-twos, the layout of the preschool is designed to be both flexible and functional. Craig describes the custom furniture as “playful”, with tables that can be configured into various shapes, allowing children to engage in different activities. Creative storage solutions, such as bag storage areas made from joined drainage pipes, add to the playful, economical design.
Footsteps Preschool is a testament to the power of colour and imaginative design, where a simple shed form has been transformed into a vibrant, interactive space for children. Through thoughtful architecture and the use of colour, this preschool offers an environment where creativity thrives, both for its students and the wider community.
design Craig Burt, Parsonson Architects
build Humphries Construction
paint Team DH
images Paul McCredie
Published: 09 Sep 2024





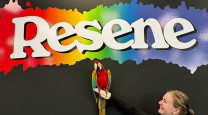








 look book
look book